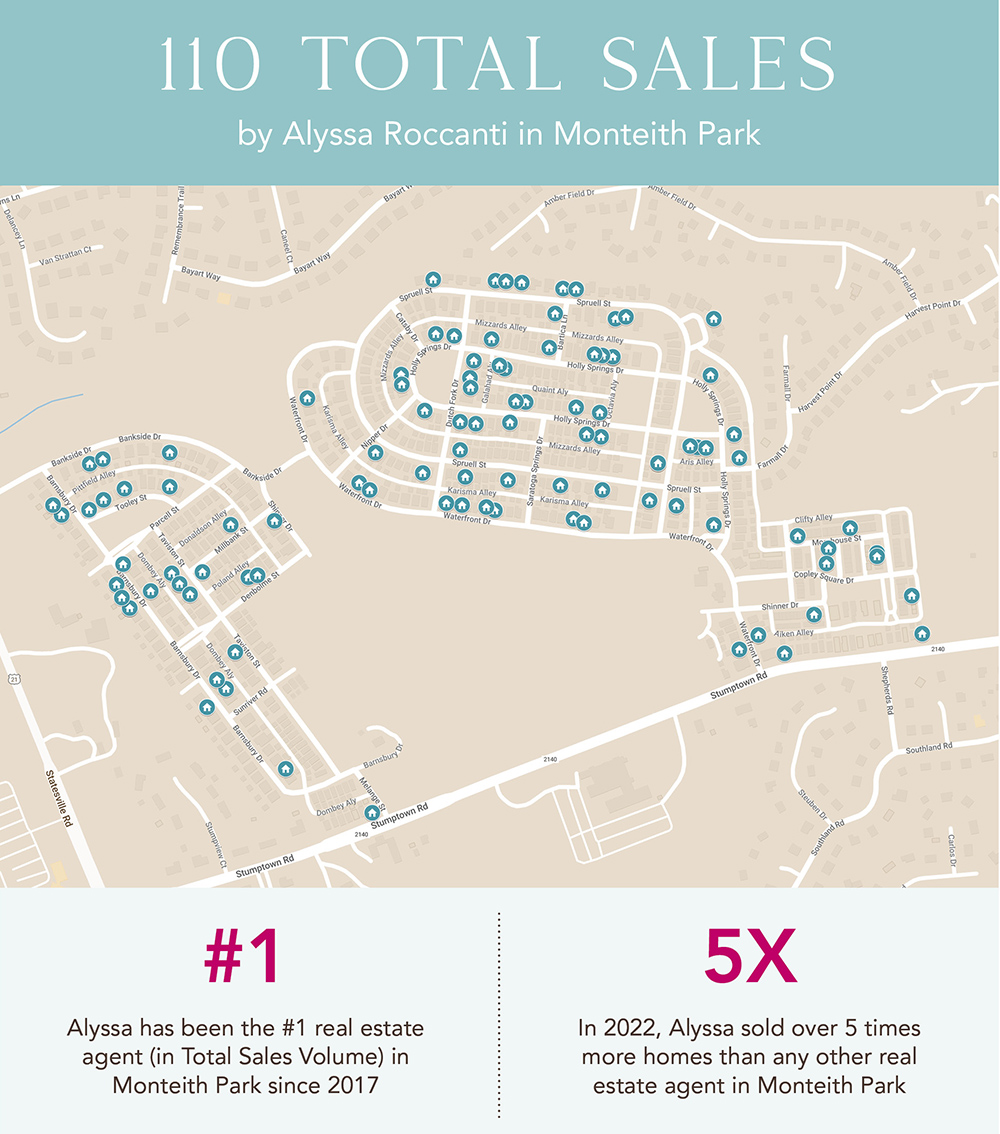Monteith Park is a charming Charleston-style community in the heart of Huntersville, NC.
With spacious front porches and beautiful landscapes throughout the community, you can relax on your front porch as you sip some cold lemonade, chat with your neighbors and enjoy your piece of paradise in North Carolina.
Monteith Park is known for their active homeowner’s association that plans wonderful community events throughout the year. Below are just a few of the fun events that are hosted:
- Front Porch Fridays
- Movies on the Green
- Community Garage Sales
- Cookie Swaps
- Men’s Poker Nights
- Women’s Bunko Nights
- Halloween Costume Party
- Singing Santa for the Kids at Christmas
- New Year’s Eve Party
- Easter Activities on the Green
- 4th of July Pool Party
- Nightly Themed Adult Swim Parties
Don’t forget to check out Monteith Park’s lovely amenities. You have a scenic walking trail to enjoy all of the lush landscape of the community, a playground, a clubhouse that is perfect for holding events, and multiple flat common areas around the community to enjoy walking your dog or playing with the kids. Monteith Park also has a junior Olympic size pool with a waterslide and a children’s wading pool.
Monteith Park is convenient to I-77 and I-485 highway access, great schools, downtown Huntersville, Discovery Place Kids Museum, Birkdale Village Shops, Lake Norman, and a quick 20-minute commute to Uptown Charlotte!

Sign up to have Monteith Park homes for sale delivered right to your inbox!
Monteith Park Homes for Sale

Charleston-style 4 bedroom home with its rocking chair front porch overlooks community green space and the greenway. All 4 bathrooms were lovingly updated in the last 2.5 years with new hardwoods in the primary bedroom and closet. The owners renovated the primary closet and laundry room to complete the upstairs oasis. The open concept main level showcases a beautiful kitchen with new appliances, a large quartz island and walk-in pantry which opens into a spacious living room with built-ins and a fireplace. A breakfast nook with incredible natural light caps off the space. The front rooms feature a well-appointed office and dining room. Wood shutters have been added to all windows. The outside space is just as attractive with front and rear porches, a patio and fenced yard with beautiful landscaping. The detached garage completes the property. Roof was replaced in 2020 and HVAC in 2017 and 2020. This is the one you've been waiting for. Truly move in ready! Community Pool!
| MLS#: | 4276145 |
| Price: | $769,000 |
| Square Footage: | 3178 |
| Bedrooms: | 4 |
| Bathrooms: | 3.1 |
| Acreage: | 0.15 |
| Year Built: | 2005 |
| Type: | Single Family Residence |
| Virtual Tour: | Click here |
Based on information submitted to the MLS GRID as of 2025-07-12 18:00:00. All data is obtained from various sources and may not have been verified by broker or MLS GRID. Supplied Open House Information is subject to change without notice. All information should be independently reviewed and verified for accuracy. Properties may or may not be listed by the office/agent presenting the information. Some IDX listings have been excluded from this website.
Contact An Agent:

Charleston-style 4 bedroom home with its rocking chair front porch overlooks community green space and the greenway. All 4 bathrooms were lovingly updated in the last 2.5 years with new hardwoods in the primary bedroom and closet. The owners renovated the primary closet and laundry room to complete the upstairs oasis. The open concept main level showcases a beautiful kitchen with new appliances, a large quartz island and walk-in pantry which opens into a spacious living room with built-ins and a fireplace. A breakfast nook with incredible natural light caps off the space. The front rooms feature a well-appointed office and dining room. Wood shutters have been added to all windows. The outside space is just as attractive with front and rear porches, a patio and fenced yard with beautiful landscaping. The detached garage completes the property. Roof was replaced in 2020 and HVAC in 2017 and 2020. This is the one you've been waiting for. Truly move in ready! Community Pool!
| MLS#: | 4276145 |
| Price: | $769,000 |
| Square Footage: | 3178 |
| Bedrooms: | 4 |
| Bathrooms: | 3.1 |
| Acreage: | 0.15 |
| Year Built: | 2005 |
| Type: | Single Family Residence |
| Virtual Tour: | Click here |
Based on information submitted to the MLS GRID as of 2025-07-12 18:00:00. All data is obtained from various sources and may not have been verified by broker or MLS GRID. Supplied Open House Information is subject to change without notice. All information should be independently reviewed and verified for accuracy. Properties may or may not be listed by the office/agent presenting the information. Some IDX listings have been excluded from this website.
Contact An Agent:












































