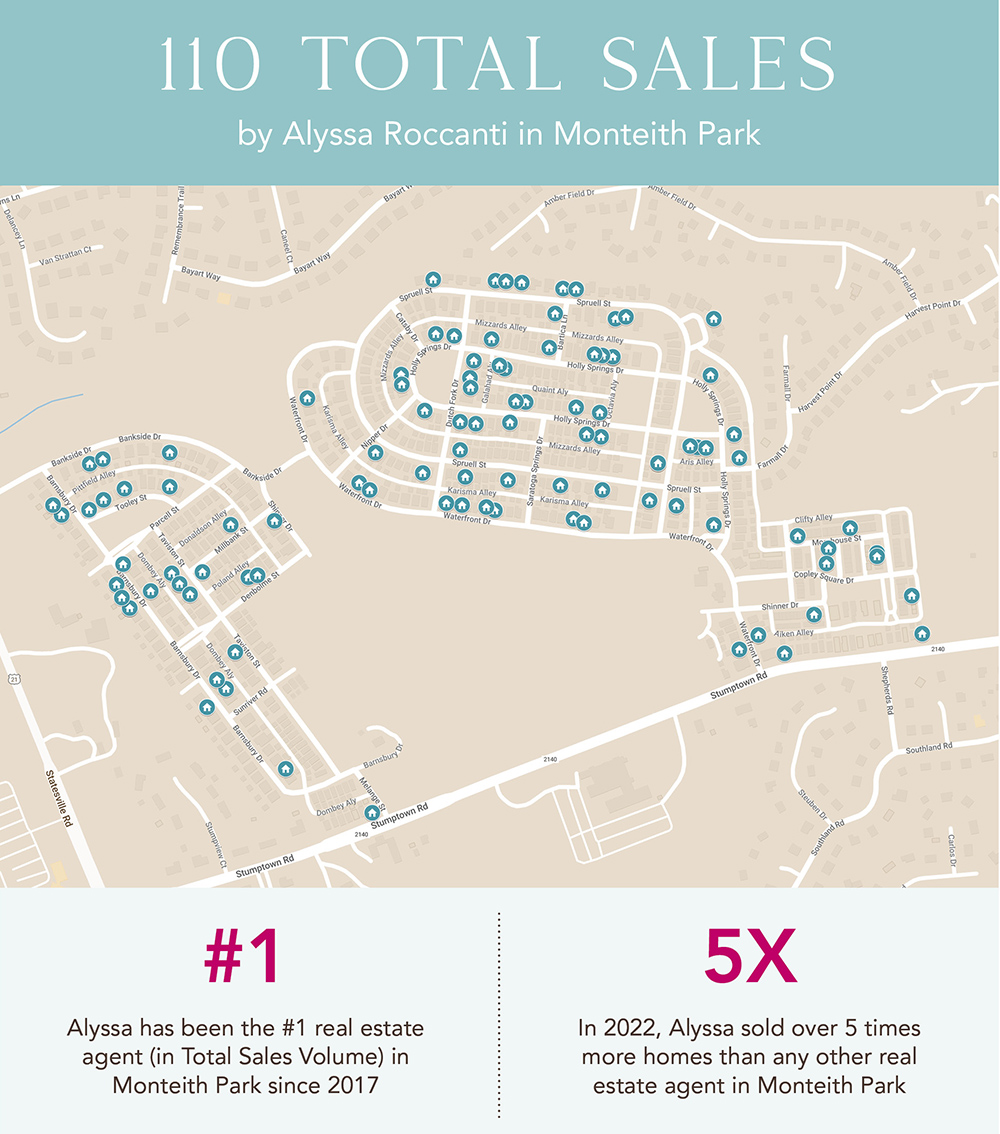Monteith Park is a charming Charleston-style community in the heart of Huntersville, NC.
With spacious front porches and beautiful landscapes throughout the community, you can relax on your front porch as you sip some cold lemonade, chat with your neighbors and enjoy your piece of paradise in North Carolina.
Monteith Park is known for their active homeowner’s association that plans wonderful community events throughout the year. Below are just a few of the fun events that are hosted:
- Front Porch Fridays
- Movies on the Green
- Community Garage Sales
- Cookie Swaps
- Men’s Poker Nights
- Women’s Bunko Nights
- Halloween Costume Party
- Singing Santa for the Kids at Christmas
- New Year’s Eve Party
- Easter Activities on the Green
- 4th of July Pool Party
- Nightly Themed Adult Swim Parties
Don’t forget to check out Monteith Park’s lovely amenities. You have a scenic walking trail to enjoy all of the lush landscape of the community, a playground, a clubhouse that is perfect for holding events, and multiple flat common areas around the community to enjoy walking your dog or playing with the kids. Monteith Park also has a junior Olympic size pool with a waterslide and a children’s wading pool.
Monteith Park is convenient to I-77 and I-485 highway access, great schools, downtown Huntersville, Discovery Place Kids Museum, Birkdale Village Shops, Lake Norman, and a quick 20-minute commute to Uptown Charlotte!

Sign up to have Monteith Park homes for sale delivered right to your inbox!
Monteith Park Homes for Sale

This home has so many upgrades they won't all fit here. Ask listing agent for full detailed list. From the stunning kitchen to newly remodeled primary and secondary baths to custom closets in the primary and new carpet throughout, this 5 bedroom home w/ primary on main is a piece of perfection. The huge front porch boasts a cozy swing & elegant gas laterns. This is a true chef's kitchen featuring a cast iron sink w/ Rohl faucet, solid hickory floating shelving w/inset lighting, a full-wall ceramic backsplash and a 48" dual-fuel Ilve double oven & 8-burner gas range makes cooking a joy. The kitchen also features integrated solid hickory paneled sub-zero fridge, XO drink fridge, designated coffee bar, drawer microwave, & convienient under cabinet lighting & power strips. Flush inset cabinets w/ Blum soft close hinges & drawer slides to finish off the magic. Upstairs has 4 large bdrms, 1 walking out to a cute upper porch. Plus, the garage has space for extra storage. Roof new in 2022.
| MLS#: | 4212498 |
| Price: | $800,000 |
| Square Footage: | 3446 |
| Bedrooms: | 5 |
| Bathrooms: | 3.1 |
| Acreage: | 0.13 |
| Year Built: | 2006 |
| Type: | Single Family Residence |
| Virtual Tour: | Click here |
Based on information submitted to the MLS GRID as of 2025-01-21 18:00:00. All data is obtained from various sources and may not have been verified by broker or MLS GRID. Supplied Open House Information is subject to change without notice. All information should be independently reviewed and verified for accuracy. Properties may or may not be listed by the office/agent presenting the information. Some IDX listings have been excluded from this website.
Contact An Agent:

This home has so many upgrades they won't all fit here. Ask listing agent for full detailed list. From the stunning kitchen to newly remodeled primary and secondary baths to custom closets in the primary and new carpet throughout, this 5 bedroom home w/ primary on main is a piece of perfection. The huge front porch boasts a cozy swing & elegant gas laterns. This is a true chef's kitchen featuring a cast iron sink w/ Rohl faucet, solid hickory floating shelving w/inset lighting, a full-wall ceramic backsplash and a 48" dual-fuel Ilve double oven & 8-burner gas range makes cooking a joy. The kitchen also features integrated solid hickory paneled sub-zero fridge, XO drink fridge, designated coffee bar, drawer microwave, & convienient under cabinet lighting & power strips. Flush inset cabinets w/ Blum soft close hinges & drawer slides to finish off the magic. Upstairs has 4 large bdrms, 1 walking out to a cute upper porch. Plus, the garage has space for extra storage. Roof new in 2022.
| MLS#: | 4212498 |
| Price: | $800,000 |
| Square Footage: | 3446 |
| Bedrooms: | 5 |
| Bathrooms: | 3.1 |
| Acreage: | 0.13 |
| Year Built: | 2006 |
| Type: | Single Family Residence |
| Virtual Tour: | Click here |
Based on information submitted to the MLS GRID as of 2025-01-21 18:00:00. All data is obtained from various sources and may not have been verified by broker or MLS GRID. Supplied Open House Information is subject to change without notice. All information should be independently reviewed and verified for accuracy. Properties may or may not be listed by the office/agent presenting the information. Some IDX listings have been excluded from this website.
Contact An Agent:














































