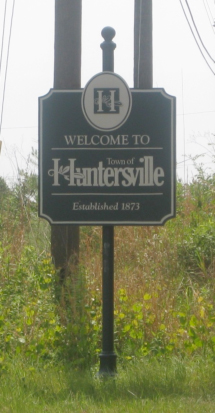 If youre searching for homes in Huntersville NC, youll find that the area is simply exploding with fun things to do in Huntersville, as well as in population. Many relocation employees are moving to Huntersville NC because of its explosive growth and job opportunities. Huntersville NC is the fastest growing town in the state and the 19th largest municipality in North Carolina, according to Census Data that was released in March 2011.
If youre searching for homes in Huntersville NC, youll find that the area is simply exploding with fun things to do in Huntersville, as well as in population. Many relocation employees are moving to Huntersville NC because of its explosive growth and job opportunities. Huntersville NC is the fastest growing town in the state and the 19th largest municipality in North Carolina, according to Census Data that was released in March 2011.
Huntersville NC has nearly doubled in size since 2000 to 46,773 residents and has grown more than 15 times its 1990 population of 3,014 people! Experts speculate that the majority of growth is due to jobs that continue to flow into the area.
Growth is expected to continue with ABB (a cable manufacturer), coming to Huntersville, NC to build a complex off of Old Statesville (NC 115). ABB is expected to employ more than 100 people. Major companies including Newell Rubbermaid, Presbyterian Hospital and American Tire Distributors already call Huntersville, NC home.
Don’t forget to check out Birkdale Village Shops in Huntersville NC too! A great outdoor shopping area along with a movie theater and great places to eat. One of the many reasons people enjoy calling Huntersville NC home!
Check out the great homes for sale in Huntersville NC! What a value in a great town!

This home really has it all! You don't want to miss this resort style ranch home on 1.75 acres! Enter through the spacious foyer to the inviting dining area, living area and kitchen with stainless steel appliances including a double door fridge, double oven with gas cooktop, and oversized island with ample seating. Flex room off living area would be great for office or dining room. Spacious Primary bedroom with large windows for natural light. Primary bath boasts a large walk-in shower and tub that leads to an outdoor garden shower. Large walk-in closets. Guest suite would make a great second primary bedroom and has an ensuite and walk in closet. Large secondary bedrooms, each with their own ensuite and walk in closet. Bonus area between the bedrooms is great for additional living space. Large 20' sliding/stackable door invites you onto an almost 900 sqft covered patio with outdoor kitchen and living area. 22x32 Modern style pool with hot tub, shallow tanning ledge, and waterfall.
| MLS#: | 4016262 |
| Price: | $1,500,000 |
| Square Footage: | 3665 |
| Bedrooms: | 4 |
| Bathrooms: | 4.1 |
| Acreage: | 1.75 |
| Year Built: | 2021 |
| Type: | Single Family Residence |
| Virtual Tour: | Click here |
Based on information submitted to the MLS GRID as of 2024-05-17 06:00:00. All data is obtained from various sources and may not have been verified by broker or MLS GRID. Supplied Open House Information is subject to change without notice. All information should be independently reviewed and verified for accuracy. Properties may or may not be listed by the office/agent presenting the information. Some IDX listings have been excluded from this website.
Contact An Agent:

This home really has it all! You don't want to miss this resort style ranch home on 1.75 acres! Enter through the spacious foyer to the inviting dining area, living area and kitchen with stainless steel appliances including a double door fridge, double oven with gas cooktop, and oversized island with ample seating. Flex room off living area would be great for office or dining room. Spacious Primary bedroom with large windows for natural light. Primary bath boasts a large walk-in shower and tub that leads to an outdoor garden shower. Large walk-in closets. Guest suite would make a great second primary bedroom and has an ensuite and walk in closet. Large secondary bedrooms, each with their own ensuite and walk in closet. Bonus area between the bedrooms is great for additional living space. Large 20' sliding/stackable door invites you onto an almost 900 sqft covered patio with outdoor kitchen and living area. 22x32 Modern style pool with hot tub, shallow tanning ledge, and waterfall.
| MLS#: | 4016262 |
| Price: | $1,500,000 |
| Square Footage: | 3665 |
| Bedrooms: | 4 |
| Bathrooms: | 4.1 |
| Acreage: | 1.75 |
| Year Built: | 2021 |
| Type: | Single Family Residence |
| Virtual Tour: | Click here |
Based on information submitted to the MLS GRID as of 2024-05-17 06:00:00. All data is obtained from various sources and may not have been verified by broker or MLS GRID. Supplied Open House Information is subject to change without notice. All information should be independently reviewed and verified for accuracy. Properties may or may not be listed by the office/agent presenting the information. Some IDX listings have been excluded from this website.
Contact An Agent:
















































[…] are projected to be coming to a close. This road expansion was long over due with all of the people relocating to the area of Huntersville and Lake Norman areas.The road work has been a hard thing to bear for residents and newcomers but the end is in sight […]