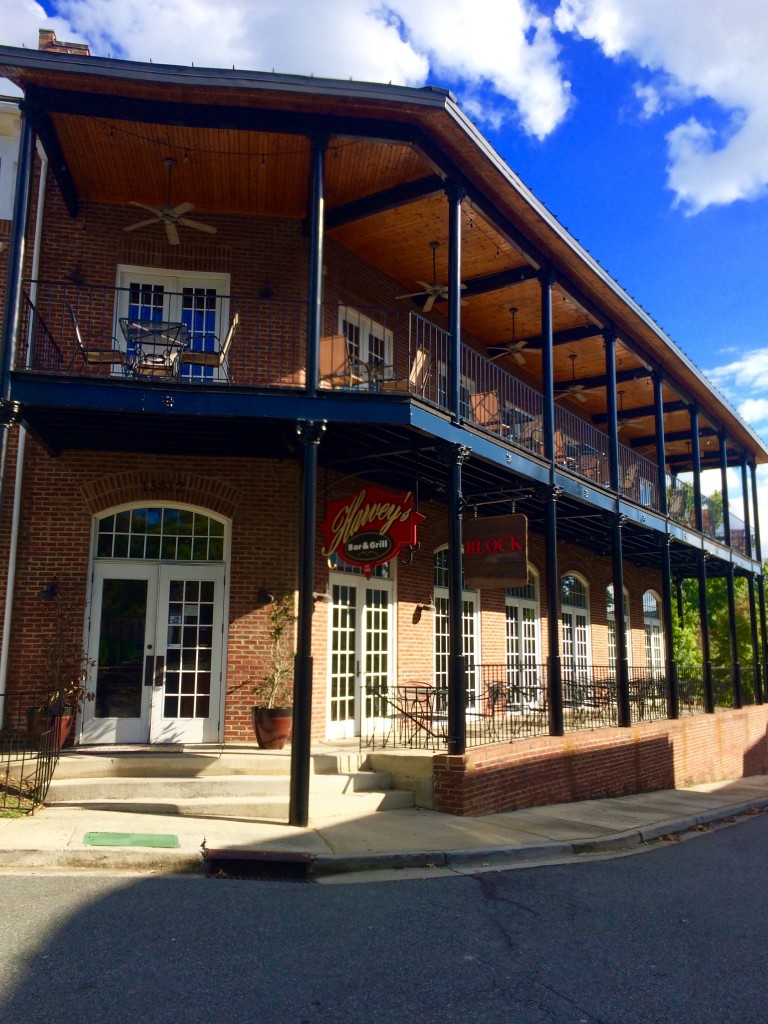A Cool Neighborhood in Huntersville with its Own Restaurant
The cool neighborhood in Huntersville with its own restaurant is located close to the small town living of downtown Huntersville and is called Vermillion. This neighborhood is a community all in its own. The Vermillion community is home to Harvey’s Bar & Grill perfect for that nice dinner close to home. This cool neighborhood has many different amenities to offer including miles of walking trails, pools, neighborhood gathering places and the community square. Enjoy miles of sidewalk for that perfect evening family walk to wind down your day and enjoy talking with the neighbors. This cool Huntersville neighborhood with its own restaurant, offers many homes for sale including new construction homes with different builders to choose from such as, Ryan Homes and Mattamy Homes. Vermillion is minutes away from I-77 and great shopping found at Birkdale Village. The cool neighborhood of Vermillion also has different events throughout the year that bring the community together. If you’re looking for a great place to live with community and easy access to the town of Huntersville or Uptown Charlotte, Vermillion is the neighborhood for you!
Interested in living in this cool neighborhood in Huntersville with its own restaurant or other neighborhoods around the Lake Norman Area? Contact Alyssa Roccanti, Lake Norman’s Premier Real Estate Agent for more details. 704-654-9305; alyssaroccanti@gmail.com.

WOW! Welcome home to 13521 Serenity Street, located on one of a few premium fully fenced wooded upgraded lots in Vermillon-built in 2015! Looking for the perfect home for entertaining? This is the ONE! Recent upgrades include brand NEW paint, brand NEW carpet, upgraded bamboo wood flooring, plantation shutters, and so much more! Enter home through covered front porch into main floor featuring private office/living room w/ french doors, separate dining room, large living room, and upgraded kitchen with custom cabinets and stainless steel appliances! Drop zone and 2-CAR attached garage off kitchen! Upstairs hosts 3 oversized bedrooms and LARGE loft/playroom/flex space. Surround sound! Natural light throughout home is AMAZING! Outside, experience your own private hot-tub and professional installed putting green perfect for anyone! Large screened-porch off of living room is private and welcoming! Don't want to use stairs to get to the backyard? No worries-use custom created twisty SLIDE!!
| MLS#: | 4119963 |
| Price: | $615,000 |
| Square Footage: | 2614 |
| Bedrooms: | 3 |
| Bathrooms: | 2.1 |
| Acreage: | 0.35 |
| Year Built: | 2015 |
| Type: | Single Family Residence |
Based on information submitted to the MLS GRID as of 2024-04-27 18:00:00. All data is obtained from various sources and may not have been verified by broker or MLS GRID. Supplied Open House Information is subject to change without notice. All information should be independently reviewed and verified for accuracy. Properties may or may not be listed by the office/agent presenting the information. Some IDX listings have been excluded from this website.
Contact An Agent:
















































Leave A Comment
You must be logged in to post a comment.