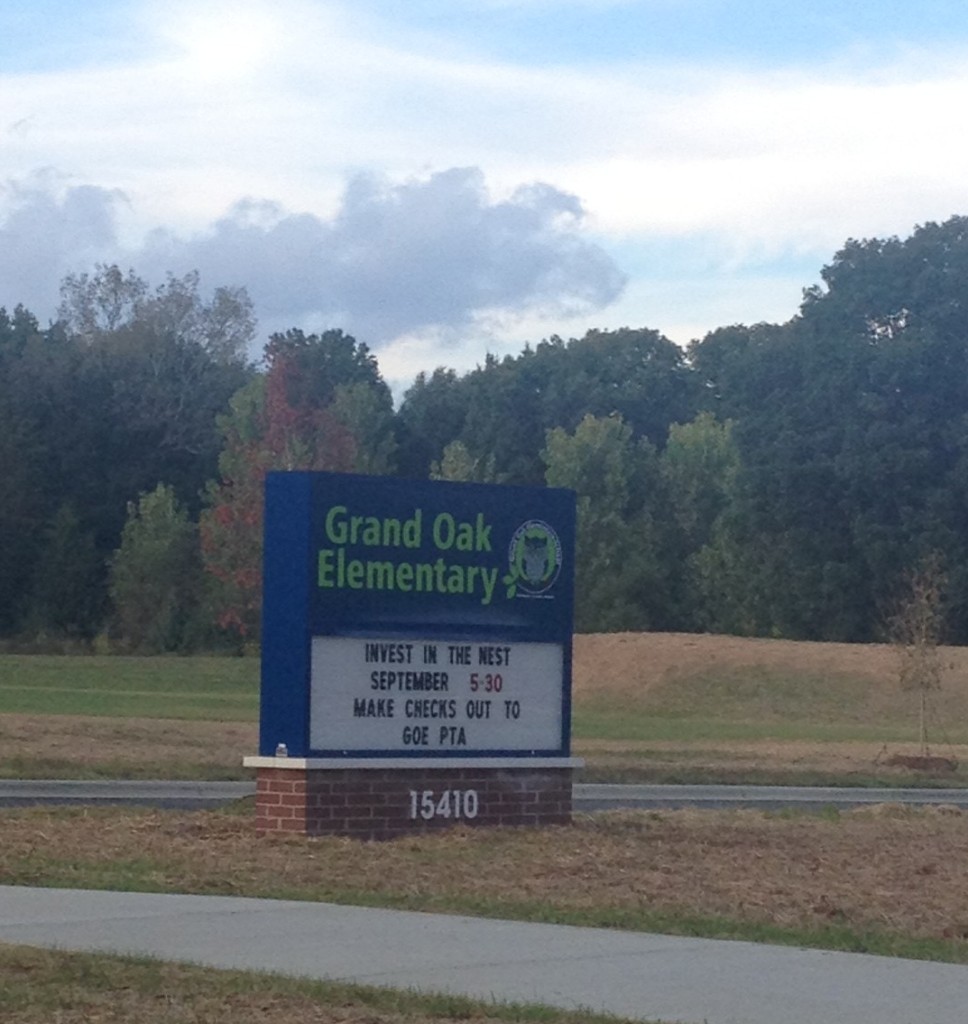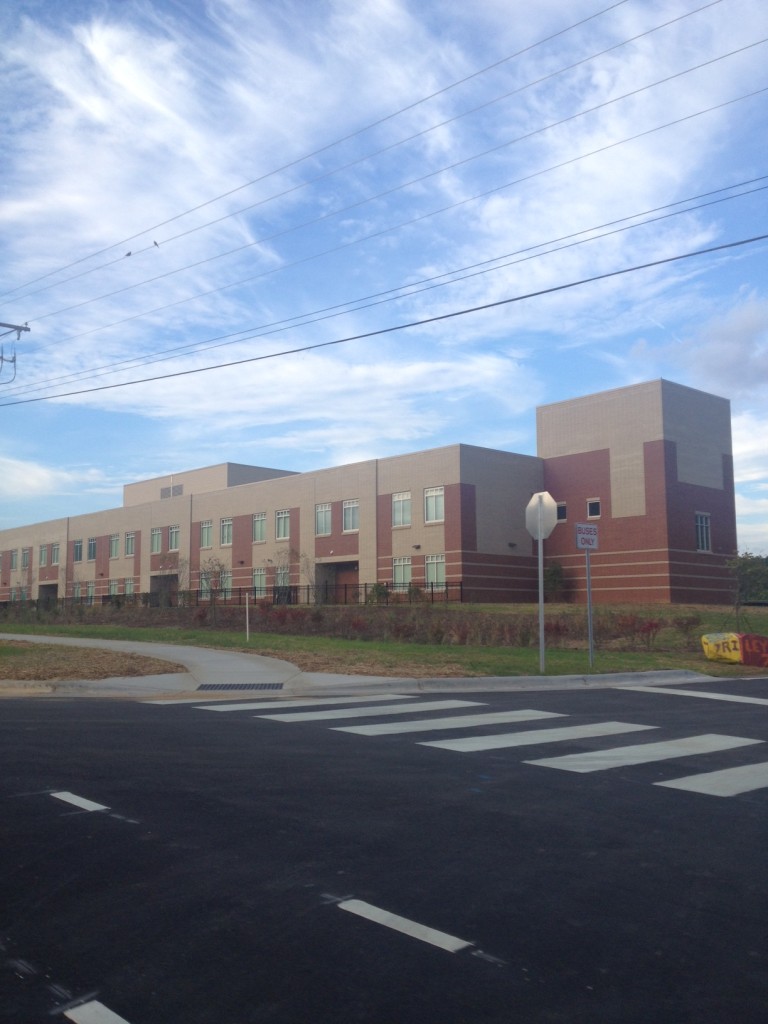Huntersville’s Newest Elementary School: Grand Oak: Grand Oak Elementary is the newest elementary school in the Huntersville area. Grand Oak Elementary in Huntersville NC has helped alleviated the over crowding at Torrence Creek Elementary in Huntersville NC.
Grand Oak Elementary in Huntersville NCis a home school to families living in the area as well as Birkdale, Macaulay, and Wynfield Forest subdivisions. Grand Oakname is in reference to the large oak tree that is on the property and the characteristics of wisdom, strength, and courage associated with oaks.
Check out the homes for sale zoned in Grand Oak Elementary school district. Contact Alyssa Roccanti today for a private tour of any of these wonderful homes. Alyssaroccanti@gmail.com; (704) 654-9305

CAN CLOSE QUICKLY- Terrific 2-Story Home with BASEMENT in Desirable Wynfield Forest – Move-in Ready with Endless Appeal! Nestled in a peaceful cul-de-sac, this beautifully maintained home offers a seamless blend of style, comfort, and functionality. As you step through the expansive 2-story foyer, you'll be welcomed by gleaming real hardwood floors through most of the main level. The open great room features a cozy wood-burning fireplace, creating a perfect space for relaxing or entertaining. The bright and airy kitchen boasts granite countertops, a spacious island, built-in desk, pantry, and ample cabinet space—ideal for the home chef. The formal dining room, highlighted by a bay window, is perfect for gatherings, while the private office with scenic backyard views provides a quiet work-from-home retreat. A powder room and versatile flex space complete the main level. Step outside to enjoy the best of outdoor living on the screened porch and expansive deck, both overlooking the lush, fenced backyard with easy access to the Greenway—perfect for walks and outdoor activities. The tranquil, low-maintenance yard features a covered patio, raised vegetable garden, fire pit, and a variety of beautiful landscaping, including camellias, tulip magnolia, weeping cherry, Japanese maple, hickory and loads of flowering perennials. Upstairs, the oversized primary suite offers a bay window, ceiling fan, and a luxurious ensuite bath with a garden tub, separate shower, and large walk-in closet. Four additional bedrooms and a full bath provide plenty of space for family or guests, and the convenient laundry room completes the upper level. The expansive 1,000+ sq ft basement is ready to be customized for your needs—whether that’s a home theater, gym, or additional living space. Plus, a 333 sqft heated workshop provides a dedicated area for hobbies or DIY projects. This home is equipped with a tankless water heater (2022) and is wired for a generator, offering modern efficiency and peace of mind. Located just two blocks from fantastic community amenities, including a pool, clubhouse, playground, basketball court, soccer field, lighted tennis & pickleball courts, and scenic parkways, this home truly has it all! One-year home warranty included.
| MLS#: | 4225833 |
| Price: | $650,000 |
| Square Footage: | 3916 |
| Bedrooms: | 5 |
| Bathrooms: | 2.1 |
| Acreage: | 0.41 |
| Year Built: | 1995 |
| Type: | Single Family Residence |
| Virtual Tour: | Click here |
Based on information submitted to the MLS GRID as of 2025-10-09 06:00:00. All data is obtained from various sources and may not have been verified by broker or MLS GRID. Supplied Open House Information is subject to change without notice. All information should be independently reviewed and verified for accuracy. Properties may or may not be listed by the office/agent presenting the information. Some IDX listings have been excluded from this website.
Contact An Agent:















































Leave A Comment
You must be logged in to post a comment.