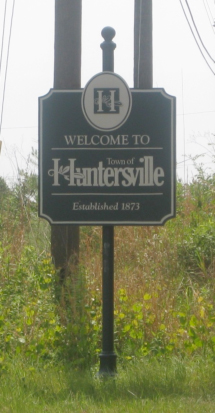 If youre searching for homes in Huntersville NC, youll find that the area is simply exploding with fun things to do in Huntersville, as well as in population. Many relocation employees are moving to Huntersville NC because of its explosive growth and job opportunities. Huntersville NC is the fastest growing town in the state and the 19th largest municipality in North Carolina, according to Census Data that was released in March 2011.
If youre searching for homes in Huntersville NC, youll find that the area is simply exploding with fun things to do in Huntersville, as well as in population. Many relocation employees are moving to Huntersville NC because of its explosive growth and job opportunities. Huntersville NC is the fastest growing town in the state and the 19th largest municipality in North Carolina, according to Census Data that was released in March 2011.
Huntersville NC has nearly doubled in size since 2000 to 46,773 residents and has grown more than 15 times its 1990 population of 3,014 people! Experts speculate that the majority of growth is due to jobs that continue to flow into the area.
Growth is expected to continue with ABB (a cable manufacturer), coming to Huntersville, NC to build a complex off of Old Statesville (NC 115). ABB is expected to employ more than 100 people. Major companies including Newell Rubbermaid, Presbyterian Hospital and American Tire Distributors already call Huntersville, NC home.
Don’t forget to check out Birkdale Village Shops in Huntersville NC too! A great outdoor shopping area along with a movie theater and great places to eat. One of the many reasons people enjoy calling Huntersville NC home!
Check out the great homes for sale in Huntersville NC! What a value in a great town!

Custom home build ready for buyer's choice of finishes. Once in contract home can be ready in 4 months. Cabinetry design, flooring, lighting, hardware just for example. This spec property will impress the most discriminating Buyer. Gated Entrance, drive to the home is like riding through a park. Located on a peaceful culdesac backing up to a wooded preserve. Trails allow access to the Catawba River directly from the property. It's the perfect picnic spot. The home plan has been strategically arranged to optimize daily living. Main level has 4 Bedrooms all with Ensuite Baths (heated floors and Zero entry showers), Scullery, flexible Family/Game room, 1500 bottle wine cellar and extensive moldings, coffering, and tray ceilings will enhance the large rooms. Upper Bonus and Full Bath. Outdoor living on a new level- heated back Porch, phantom screening, Kitchen, and entertaining spaces. Garage will accommodate Lifts. Property can accommodate Pool, Pool house and/or additional Garage space.
| MLS#: | 4240694 |
| Price: | $1,795,000 |
| Square Footage: | 4419 |
| Bedrooms: | 4 |
| Bathrooms: | 5.1 |
| Acreage: | 2.39 |
| Year Built: | 2023 |
| Type: | Single Family Residence |
Based on information submitted to the MLS GRID as of 2026-01-14 18:00:00. All data is obtained from various sources and may not have been verified by broker or MLS GRID. Supplied Open House Information is subject to change without notice. All information should be independently reviewed and verified for accuracy. Properties may or may not be listed by the office/agent presenting the information. Some IDX listings have been excluded from this website.
Contact An Agent:

Custom home build ready for buyer's choice of finishes. Once in contract home can be ready in 4 months. Cabinetry design, flooring, lighting, hardware just for example. This spec property will impress the most discriminating Buyer. Gated Entrance, drive to the home is like riding through a park. Located on a peaceful culdesac backing up to a wooded preserve. Trails allow access to the Catawba River directly from the property. It's the perfect picnic spot. The home plan has been strategically arranged to optimize daily living. Main level has 4 Bedrooms all with Ensuite Baths (heated floors and Zero entry showers), Scullery, flexible Family/Game room, 1500 bottle wine cellar and extensive moldings, coffering, and tray ceilings will enhance the large rooms. Upper Bonus and Full Bath. Outdoor living on a new level- heated back Porch, phantom screening, Kitchen, and entertaining spaces. Garage will accommodate Lifts. Property can accommodate Pool, Pool house and/or additional Garage space.
| MLS#: | 4240694 |
| Price: | $1,795,000 |
| Square Footage: | 4419 |
| Bedrooms: | 4 |
| Bathrooms: | 5.1 |
| Acreage: | 2.39 |
| Year Built: | 2023 |
| Type: | Single Family Residence |
Based on information submitted to the MLS GRID as of 2026-01-14 18:00:00. All data is obtained from various sources and may not have been verified by broker or MLS GRID. Supplied Open House Information is subject to change without notice. All information should be independently reviewed and verified for accuracy. Properties may or may not be listed by the office/agent presenting the information. Some IDX listings have been excluded from this website.
Contact An Agent:







































[…] are projected to be coming to a close. This road expansion was long over due with all of the people relocating to the area of Huntersville and Lake Norman areas.The road work has been a hard thing to bear for residents and newcomers but the end is in sight […]