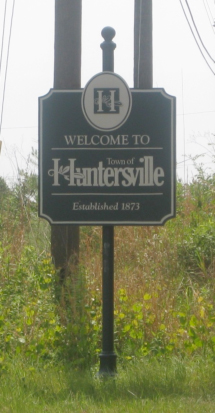 If youre searching for homes in Huntersville NC, youll find that the area is simply exploding with fun things to do in Huntersville, as well as in population. Many relocation employees are moving to Huntersville NC because of its explosive growth and job opportunities. Huntersville NC is the fastest growing town in the state and the 19th largest municipality in North Carolina, according to Census Data that was released in March 2011.
If youre searching for homes in Huntersville NC, youll find that the area is simply exploding with fun things to do in Huntersville, as well as in population. Many relocation employees are moving to Huntersville NC because of its explosive growth and job opportunities. Huntersville NC is the fastest growing town in the state and the 19th largest municipality in North Carolina, according to Census Data that was released in March 2011.
Huntersville NC has nearly doubled in size since 2000 to 46,773 residents and has grown more than 15 times its 1990 population of 3,014 people! Experts speculate that the majority of growth is due to jobs that continue to flow into the area.
Growth is expected to continue with ABB (a cable manufacturer), coming to Huntersville, NC to build a complex off of Old Statesville (NC 115). ABB is expected to employ more than 100 people. Major companies including Newell Rubbermaid, Presbyterian Hospital and American Tire Distributors already call Huntersville, NC home.
Don’t forget to check out Birkdale Village Shops in Huntersville NC too! A great outdoor shopping area along with a movie theater and great places to eat. One of the many reasons people enjoy calling Huntersville NC home!
Check out the great homes for sale in Huntersville NC! What a value in a great town!

[…] are projected to be coming to a close. This road expansion was long over due with all of the people relocating to the area of Huntersville and Lake Norman areas.The road work has been a hard thing to bear for residents and newcomers but the end is in sight […]