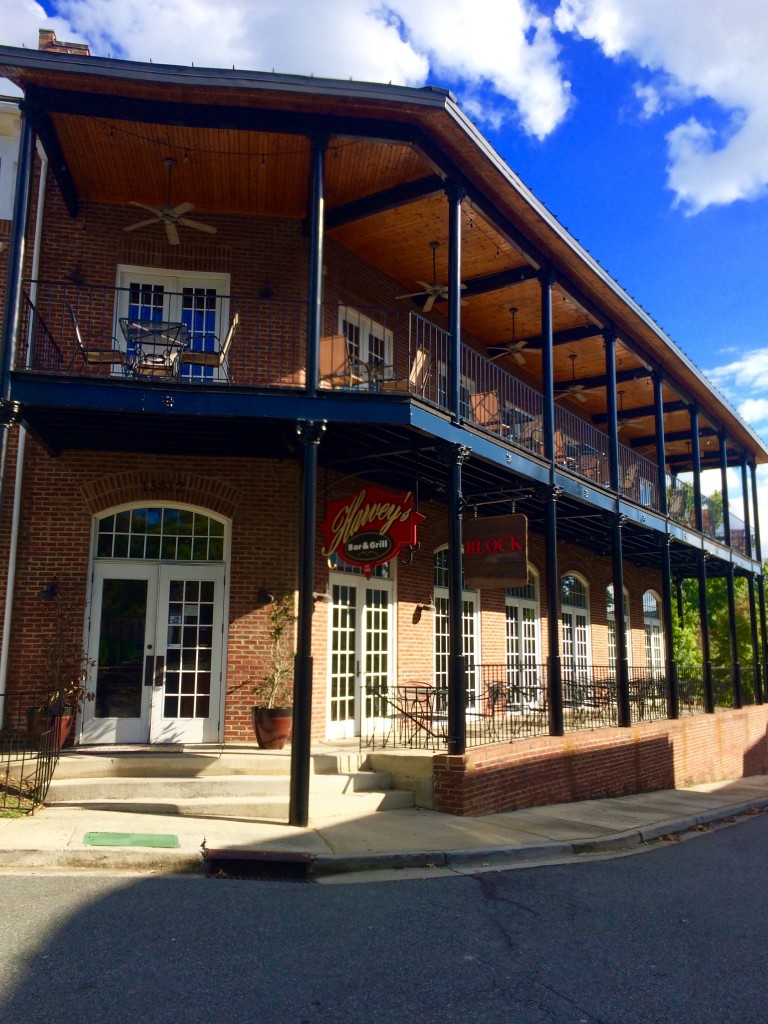A Cool Neighborhood in Huntersville with its Own Restaurant
The cool neighborhood in Huntersville with its own restaurant is located close to the small town living of downtown Huntersville and is called Vermillion. This neighborhood is a community all in its own. The Vermillion community is home to Harvey’s Bar & Grill perfect for that nice dinner close to home. This cool neighborhood has many different amenities to offer including miles of walking trails, pools, neighborhood gathering places and the community square. Enjoy miles of sidewalk for that perfect evening family walk to wind down your day and enjoy talking with the neighbors. This cool Huntersville neighborhood with its own restaurant, offers many homes for sale including new construction homes with different builders to choose from such as, Ryan Homes and Mattamy Homes. Vermillion is minutes away from I-77 and great shopping found at Birkdale Village. The cool neighborhood of Vermillion also has different events throughout the year that bring the community together. If you’re looking for a great place to live with community and easy access to the town of Huntersville or Uptown Charlotte, Vermillion is the neighborhood for you!
Interested in living in this cool neighborhood in Huntersville with its own restaurant or other neighborhoods around the Lake Norman Area? Contact Alyssa Roccanti, Lake Norman’s Premier Real Estate Agent for more details. 704-654-9305; alyssaroccanti@gmail.com.

Absolutely Stunning! Immaculate 1.5 Story Home in desirable neighborhood of Vermillion, Huntersville. Welcoming Entry from Rocking Chair Front Porch thru Extended Foyer with Dual Archways and Decorative Accent Wall Niche. Gorgeous Prefinished Hardwoods flow throughout Main Living Area, Primary Suite, 2 Extra Bedrooms PLUS Office. Gourmet Kitchen boasts Granite Tops, Glass-Tile Backsplash, SS, Island/Bar, and cozy Breakfast Nook. Primary Suite on Main Level offers a luxurious Japanese-Inspired Ensuite Bath with Freestanding Tub, Glass Shower & Closet System in Walk-in. Porcelain Tile Shower with recessed Niche in Extra Bath with Heated Tile Floors and Vessel Sink. Large Bonus Room upstairs with Full Bath, Prefinished Hardwoods and Built-In Day Bed. Flagstone Walkways in Rear Yard to Waterfall Feature, Raised Planting Beds, & Turf Putting Green. New Roof 2024, 3-Season Eze Breeze Screened-In-Porch, Paver Patio w/ Custom Pergola, and much more! Welcome Home to 10439 Donahue Drive!
| MLS#: | 4209173 |
| Price: | $719,900 |
| Square Footage: | 2723 |
| Bedrooms: | 3 |
| Bathrooms: | 3 |
| Acreage: | 0.28 |
| Year Built: | 2010 |
| Type: | Single Family Residence |
| Virtual Tour: | Click here |
Based on information submitted to the MLS GRID as of 2025-01-20 12:00:00. All data is obtained from various sources and may not have been verified by broker or MLS GRID. Supplied Open House Information is subject to change without notice. All information should be independently reviewed and verified for accuracy. Properties may or may not be listed by the office/agent presenting the information. Some IDX listings have been excluded from this website.
Contact An Agent:

















































Leave A Comment
You must be logged in to post a comment.