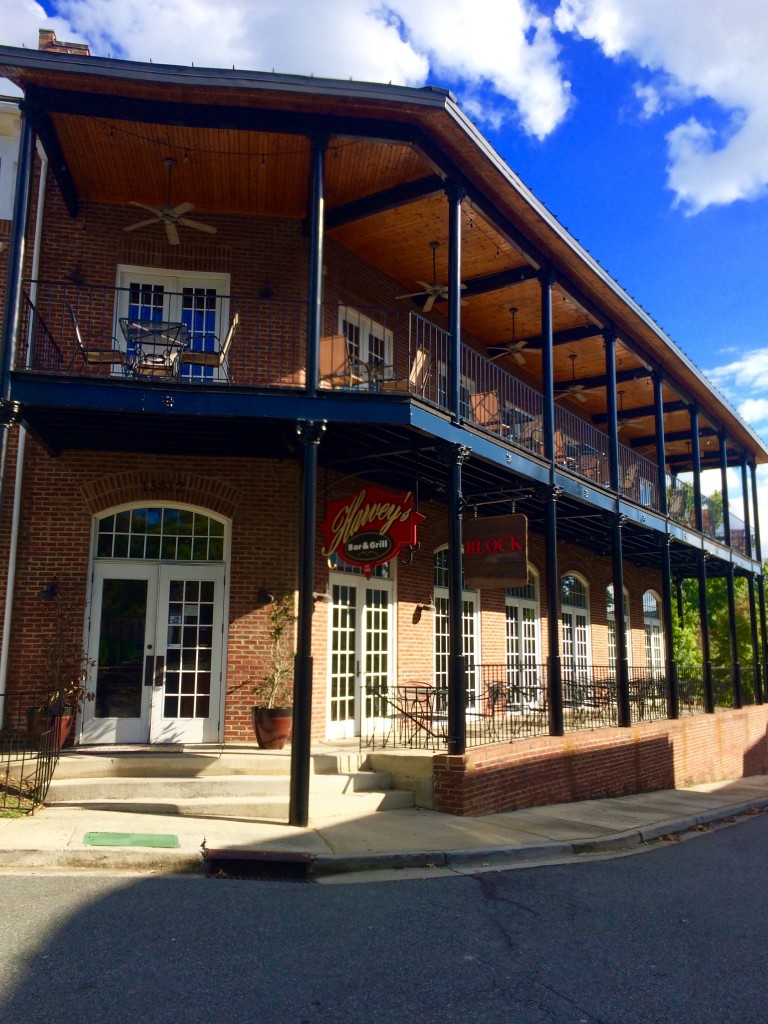A Cool Neighborhood in Huntersville with its Own Restaurant
The cool neighborhood in Huntersville with its own restaurant is located close to the small town living of downtown Huntersville and is called Vermillion. This neighborhood is a community all in its own. The Vermillion community is home to Harvey’s Bar & Grill perfect for that nice dinner close to home. This cool neighborhood has many different amenities to offer including miles of walking trails, pools, neighborhood gathering places and the community square. Enjoy miles of sidewalk for that perfect evening family walk to wind down your day and enjoy talking with the neighbors. This cool Huntersville neighborhood with its own restaurant, offers many homes for sale including new construction homes with different builders to choose from such as, Ryan Homes and Mattamy Homes. Vermillion is minutes away from I-77 and great shopping found at Birkdale Village. The cool neighborhood of Vermillion also has different events throughout the year that bring the community together. If you’re looking for a great place to live with community and easy access to the town of Huntersville or Uptown Charlotte, Vermillion is the neighborhood for you!
Interested in living in this cool neighborhood in Huntersville with its own restaurant or other neighborhoods around the Lake Norman Area? Contact Alyssa Roccanti, Lake Norman’s Premier Real Estate Agent for more details. 704-654-9305; alyssaroccanti@gmail.com.

Everything You've Been Looking For—Look No More! Huntersville address, premier community of Vermillion, and all the amenities you could ask for! From the moment you pull up to this stunning corner lot, you'll fall in love with the charm and character this home has to offer—a true treasure on a street that instantly feels like home. Step into a picturesque front yard and discover all the features you've been searching for. A two-car garage, multiple outdoor spaces, and beautiful curb appeal set the stage for what awaits inside. The functional layout is what you'll appreciate most! A versatile flex space on the main level makes the perfect home office, den, or playroom. The formal dining room flows effortlessly into the open-concept kitchen, breakfast area, and living room, creating a bright and inviting atmosphere perfect for entertaining. Upstairs, you'll find a primary suite designed for ultimate relaxation! Come see this home and let's make it yours today!
| MLS#: | 4240841 |
| Price: | $550,000 |
| Square Footage: | 2250 |
| Bedrooms: | 3 |
| Bathrooms: | 2.1 |
| Acreage: | 0.11 |
| Year Built: | 2000 |
| Type: | Single Family Residence |
| Virtual Tour: | Click here |
Based on information submitted to the MLS GRID as of 2025-04-02 00:00:00. All data is obtained from various sources and may not have been verified by broker or MLS GRID. Supplied Open House Information is subject to change without notice. All information should be independently reviewed and verified for accuracy. Properties may or may not be listed by the office/agent presenting the information. Some IDX listings have been excluded from this website.
Contact An Agent:











































Leave A Comment
You must be logged in to post a comment.