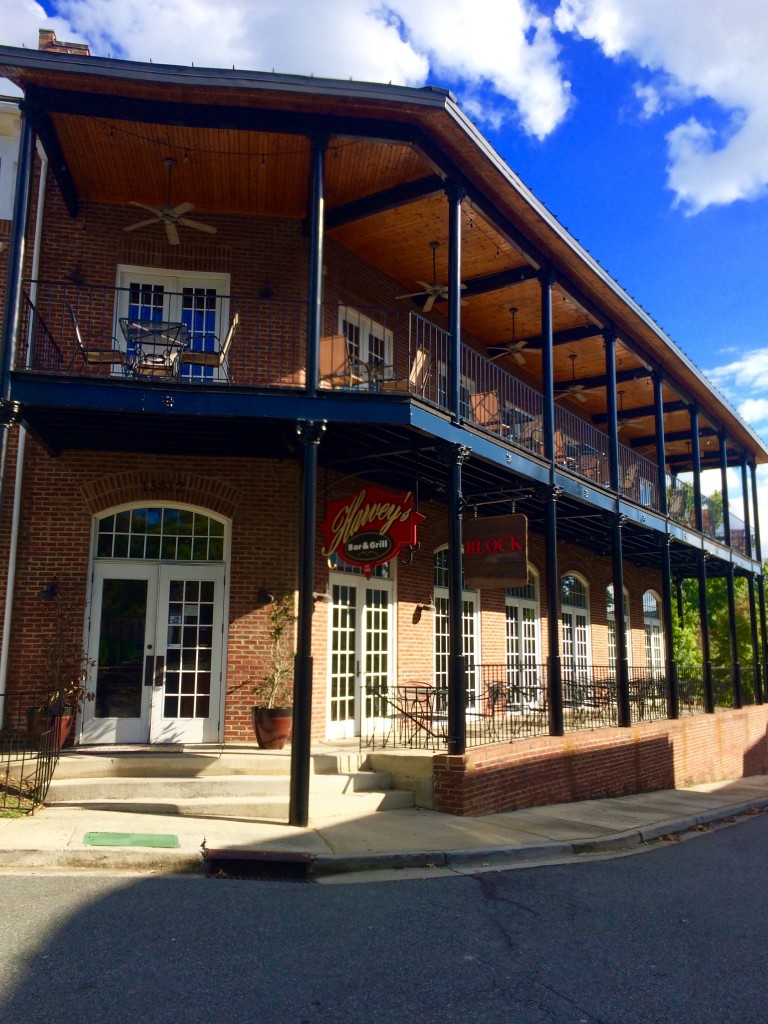A Cool Neighborhood in Huntersville with its Own Restaurant
The cool neighborhood in Huntersville with its own restaurant is located close to the small town living of downtown Huntersville and is called Vermillion. This neighborhood is a community all in its own. The Vermillion community is home to Harvey’s Bar & Grill perfect for that nice dinner close to home. This cool neighborhood has many different amenities to offer including miles of walking trails, pools, neighborhood gathering places and the community square. Enjoy miles of sidewalk for that perfect evening family walk to wind down your day and enjoy talking with the neighbors. This cool Huntersville neighborhood with its own restaurant, offers many homes for sale including new construction homes with different builders to choose from such as, Ryan Homes and Mattamy Homes. Vermillion is minutes away from I-77 and great shopping found at Birkdale Village. The cool neighborhood of Vermillion also has different events throughout the year that bring the community together. If you’re looking for a great place to live with community and easy access to the town of Huntersville or Uptown Charlotte, Vermillion is the neighborhood for you!
Interested in living in this cool neighborhood in Huntersville with its own restaurant or other neighborhoods around the Lake Norman Area? Contact Alyssa Roccanti, Lake Norman’s Premier Real Estate Agent for more details. 704-654-9305; alyssaroccanti@gmail.com.

Charming Craftsman in the heart of Huntersville, offering walkable convenience and a finished bedroom/ bonus room and full bath above the garage! Sunlight fills every corner in this beautifully updated home. The renovated kitchen (2024) is the heart of the home, featuring a new island w/ butcher-block top, dual cabinet pantries, GE French Door fridge (2024), microwave (2025), Bosch dishwasher (2022), and under-sink 7-stage water filtration system. A custom window bench adds style and storage, while the new sliding glass door opens to a backyard retreat complete with new deck steps, grilling paver patio, and café-style string lights. The living room showcases custom shiplap and a hidden TV cabinet above the gas fireplace and a playful under-stairs nook. Additional flex space adds versatility, perfect for an office, storage, or built-in pantry. Hand Scraped Wood Birch flooring throughout the main level. The primary bath renovation brings spa-like comfort with a tile surround shower and tub combo, sliding glass doors, and shiplap detail. Other major updates include both water heaters (2024/2025), garage door LiftMaster myQ motor and springs (2025), and Roof replacement in 2011. The finished room over the 2-car garage offers a full bath, newer mini-split, and endless possibilities as an office, gym, or guest suite. Outdoors, enjoy river rock landscaping, fully fenced backyard, extended driveway (2021), and rocking chair front porch.
| MLS#: | 4320281 |
| Price: | $519,900 |
| Square Footage: | 1679 |
| Bedrooms: | 4 |
| Bathrooms: | 3.1 |
| Acreage: | 0.1 |
| Year Built: | 2001 |
| Type: | Single Family Residence |
Based on information submitted to the MLS GRID as of 2025-11-15 06:00:00. All data is obtained from various sources and may not have been verified by broker or MLS GRID. Supplied Open House Information is subject to change without notice. All information should be independently reviewed and verified for accuracy. Properties may or may not be listed by the office/agent presenting the information. Some IDX listings have been excluded from this website.
Contact An Agent:















































Leave A Comment
You must be logged in to post a comment.