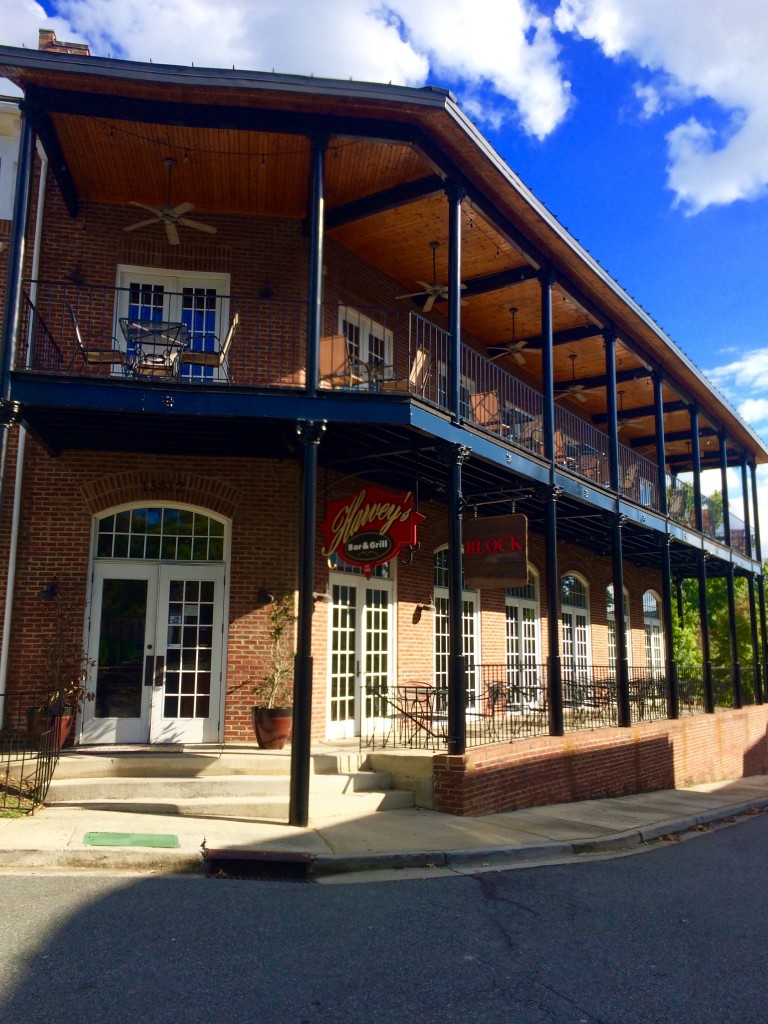A Cool Neighborhood in Huntersville with its Own Restaurant
The cool neighborhood in Huntersville with its own restaurant is located close to the small town living of downtown Huntersville and is called Vermillion. This neighborhood is a community all in its own. The Vermillion community is home to Harvey’s Bar & Grill perfect for that nice dinner close to home. This cool neighborhood has many different amenities to offer including miles of walking trails, pools, neighborhood gathering places and the community square. Enjoy miles of sidewalk for that perfect evening family walk to wind down your day and enjoy talking with the neighbors. This cool Huntersville neighborhood with its own restaurant, offers many homes for sale including new construction homes with different builders to choose from such as, Ryan Homes and Mattamy Homes. Vermillion is minutes away from I-77 and great shopping found at Birkdale Village. The cool neighborhood of Vermillion also has different events throughout the year that bring the community together. If you’re looking for a great place to live with community and easy access to the town of Huntersville or Uptown Charlotte, Vermillion is the neighborhood for you!
Interested in living in this cool neighborhood in Huntersville with its own restaurant or other neighborhoods around the Lake Norman Area? Contact Alyssa Roccanti, Lake Norman’s Premier Real Estate Agent for more details. 704-654-9305; alyssaroccanti@gmail.com.

This beautiful 5-bed, 4-bath home is nestled in the coveted "Estates" section of Vermillion in the heart of Huntersville! It features a 3-car, side-load garage, a covered front porch & a screened back porch that opens to a private backyard oasis with a saltwater pool, putting green, and covered cabana. The cabana includes, a retractable awning, a shower, half bath, and an outdoor kitchen with a built-in grill, Green Egg smoker, dishwasher, and two refrigerators. The backyard also boasts artificial turf, surround sound & landscape lighting. Inside, the two-story foyer leads to a chef’s kitchen with SS appliances, a gas cooktop, wine fridge, and massive quartz island that flows seamlessly into the breakfast area and two-story great room. The main level also includes a guest room with a full bath and an office with French doors. The spacious primary suite features a bath with dual sinks, garden tub, and tiled shower. Upstairs, you'll find three additional large bedrooms and a bonus room.
| MLS#: | 4220760 |
| Price: | $945,000 |
| Square Footage: | 3766 |
| Bedrooms: | 5 |
| Bathrooms: | 4 |
| Acreage: | 0.32 |
| Year Built: | 2008 |
| Type: | Single Family Residence |
| Virtual Tour: | Click here |
Based on information submitted to the MLS GRID as of 2025-02-22 12:00:00. All data is obtained from various sources and may not have been verified by broker or MLS GRID. Supplied Open House Information is subject to change without notice. All information should be independently reviewed and verified for accuracy. Properties may or may not be listed by the office/agent presenting the information. Some IDX listings have been excluded from this website.
Contact An Agent:

















































Leave A Comment
You must be logged in to post a comment.