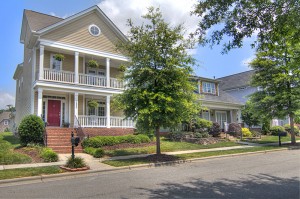Best Deal in Monteith Park Huntersville NC!Looking to be in a BEAUTIFUL house before the holiday season? This fabulous 4 bedroom home in Monteith Park is the deal you have been looking for! This house is the best value and deal for the space, did I mention a double porch view ! Great home at a great price! This home has been recently reduced from $237,000 to $224,900! This gorgeous home has 4 bedrooms or 3 bedrooms and bonus depending on your needs. This home is move in ready! The carpets have recently been cleaned and stretched. Enjoy your serenity on your Charleston style porch and call Monteith Park home today.
Dont forget to check out Monteith Parks lovely amenities. You have a scenic walking trail to enjoy all of the lush landscape of the community, play ground, club house that is perfect for holding events, multiple flat commons areas around the community to enjoy walking your dog or playing with the kids. Monteith Park also has a junior Olympic size pool with a waterslide and a childrens wading pool. Monteith Park also has wonderful events hosted by the home owners association; from Front Porch Fridays to movie nights on the green, theres something for everyone to enjoy!
14529 Holly Springs in Monteith Park is convenient to highway access, great schools, downtown Huntersville, Discovery Place Kids Museum, Birkdale Village Shops, Lake Norman and a quick 20 minute commute to Uptown Charlotte!
Check out the homes for sale in Monteith Park right now and see why 14529 Holly Springs Drive in Monteith Park is the best value in the community! Contact Alyssa Roccanti today for a tour of this gorgeous home and of Monteith Park! (704) 654-9305 alyssaroccanti@gmail.com

Welcome to this beautifully maintained 3-bedroom, 2.5-bath Charleston-style home in the highly desirable Monteith Park community of Huntersville! Built in 2012, this home blends timeless Southern charm with modern updates. From the moment you arrive, you’ll be drawn to the inviting curb appeal, complete with your own front porch—the perfect spot to enjoy your morning coffee, unwind after a long day, or wave hello to friendly neighbors passing by.Step inside to discover a bright and airy floor plan filled with natural light, stylish finishes, and thoughtful details throughout. The main level is designed for comfortable living, featuring a spacious living room that flows seamlessly into the dining area and kitchen—ideal for gatherings and everyday moments. The kitchen offers generous cabinetry, plenty of counter space, and a layout that makes cooking and entertaining effortless.Your kitchen also has an amazing pantry that wraps around under the stairs, this is such great storage space! Upstairs, you’ll find a spacious primary suite that feels like a private retreat. It features a large walk-in closet with custom organization and a beautifully appointed en-suite bathroom. Two additional bedrooms provide flexibility for family, guests, a home office, or hobbies—whatever suits your lifestyle best.The oversized laundry room on the main level functions as a true mudroom, offering extra storage and everyday convenience. Step outside to enjoy your fully fenced backyard, surrounded by mature landscaping and space for pets, play, and weekend barbecues.Monteith Park is known for its charming tree-lined streets, community events, and welcoming atmosphere. Residents enjoy access to a neighborhood pool, playgrounds, walking trails, and pocket parks that create a true sense of community. The location can’t be beat—just minutes from highway access, shopping, dining, hospitals, and all that Birkdale Village and Lake Norman have to offer. If you’ve been searching for a move-in ready home in one of Huntersville’s most sought-after neighborhoods, this one checks all the boxes. Welcome home to Monteith Park!
| MLS#: | 4315086 |
| Price: | $450,000 |
| Square Footage: | 1744 |
| Bedrooms: | 3 |
| Bathrooms: | 2.1 |
| Acreage: | 0.09 |
| Year Built: | 2012 |
| Type: | Single Family Residence |
| Virtual Tour: | Click here |
| Listing agent: | Alyssa Roccanti |
Based on information submitted to the MLS GRID as of 2025-12-08 00:00:00. All data is obtained from various sources and may not have been verified by broker or MLS GRID. Supplied Open House Information is subject to change without notice. All information should be independently reviewed and verified for accuracy. Properties may or may not be listed by the office/agent presenting the information. Some IDX listings have been excluded from this website.
Contact An Agent:











































Leave A Comment
You must be logged in to post a comment.